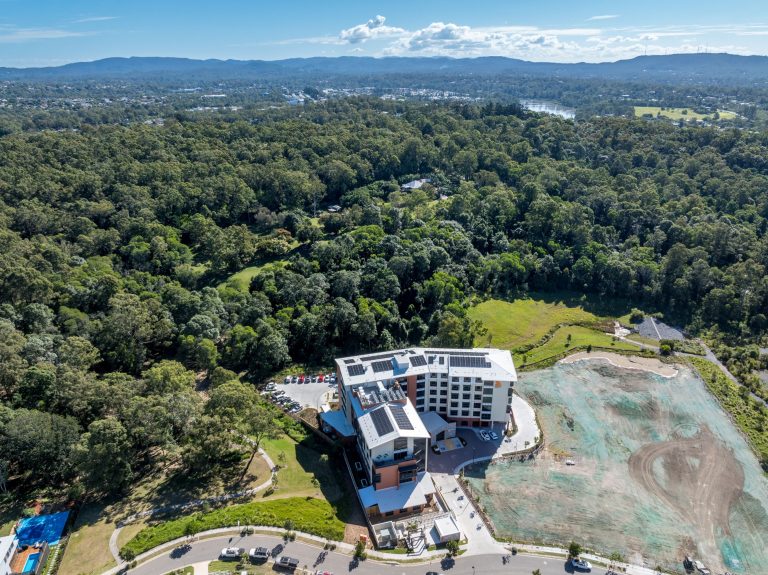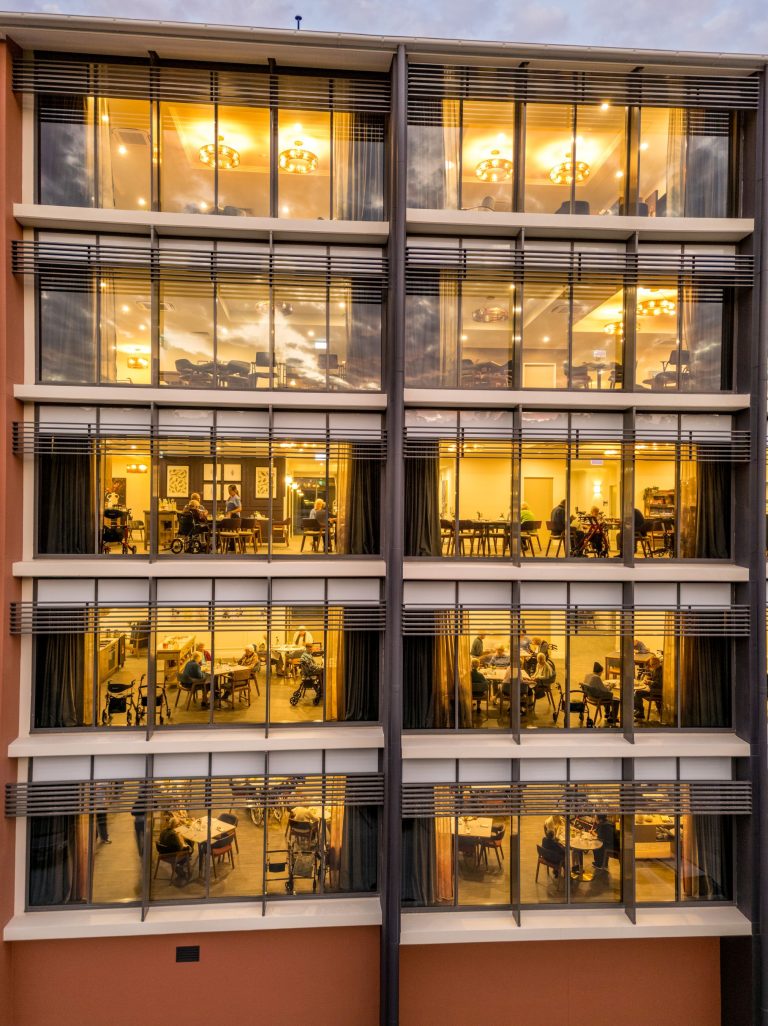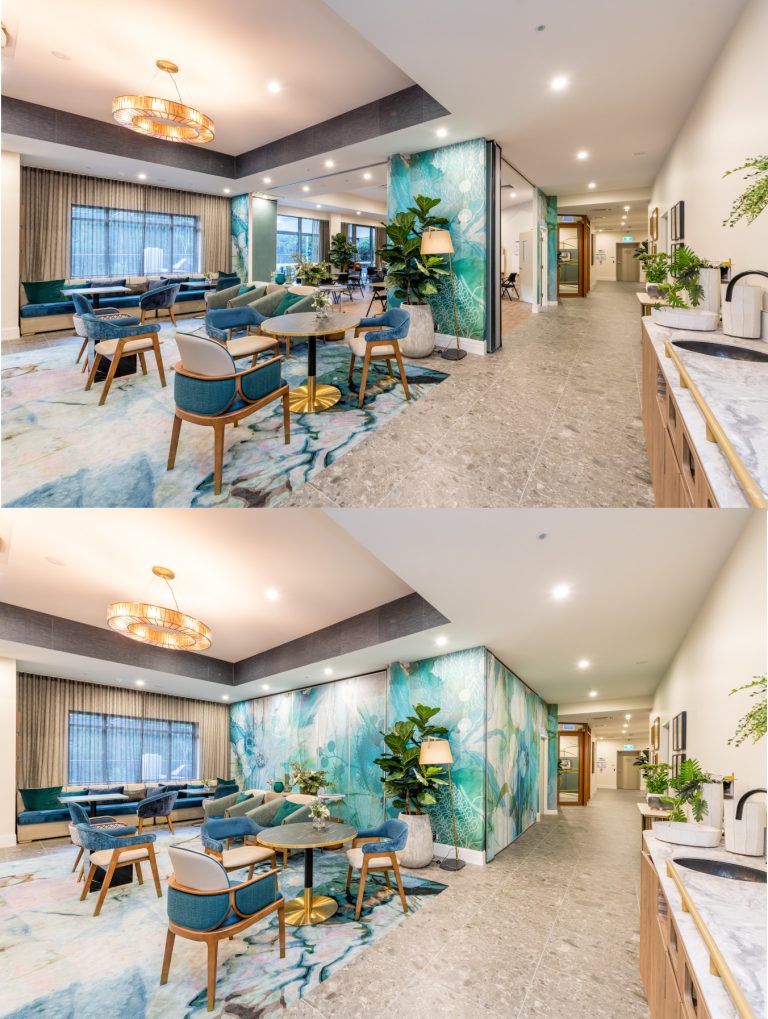Rockpool’s Oxley “Songbird” Aged Care Facility took its first residents in April 2025.
GJG Architects were the designers for this building which houses 150 residents in a full care setting including a dedicated memory support unit on the ground floor. The ground floor also contains services and destination spaces for the residents. The upper care floors are all slightly different depending on a number of factors including street setbacks, but they all include accommodation for around 30 residents, other than the top floor, which is a smaller footprint but with larger room sizes and increased room variety.
The building is nestled into a grove of trees and provides an anchor for the surrounding Economic Development Queensland’s Oxley Songbird residential subdivision.
Similar to our earlier Rockpool Aged Care projects, this project was delivered alongside an extended and very talented Design and Construct team assembled by our building partner.
Melissa Argent, Chief Executive Officer, Rockpool Residential Aged Care

The position on site was carefully considered to place this relatively large building at the lowest point of the site in close proximity to the established trees beyond. Careful consideration of bushfire risk was undertaken, and the result was the building connecting to the bush beyond while also having the tree line help balance the scale of the building to its neighbours.

This photo is a good example of some of the communal areas of the building in action. We strive to find places where the residents in our facilities can make connections at various levels. Some of these connections are to the community beyond, but some are to the staff of the building and the small vibrant communities of which they become part.

The space illustrated here shows the care we have taken in association with our Interior Design partners to create a multi-function space without compromising the ambience desired. The Lifestyle room beyond the partition walls can be closed for smaller groups or noisy activities, but the space can be opened to accommodate large functions if needed.