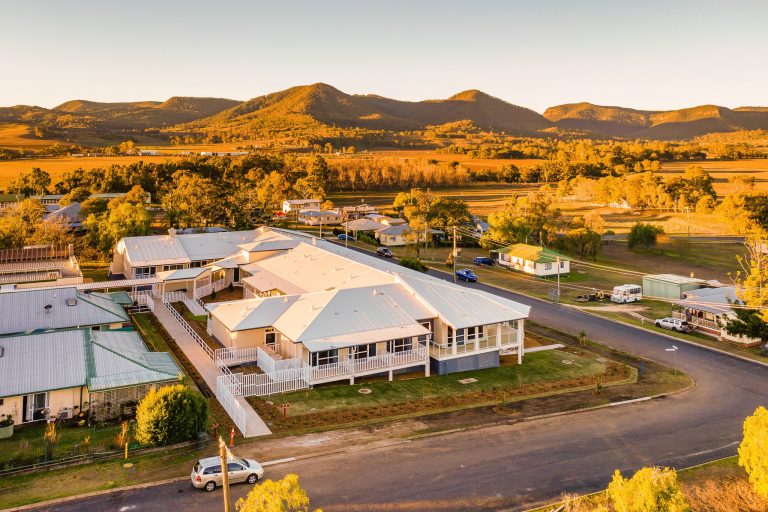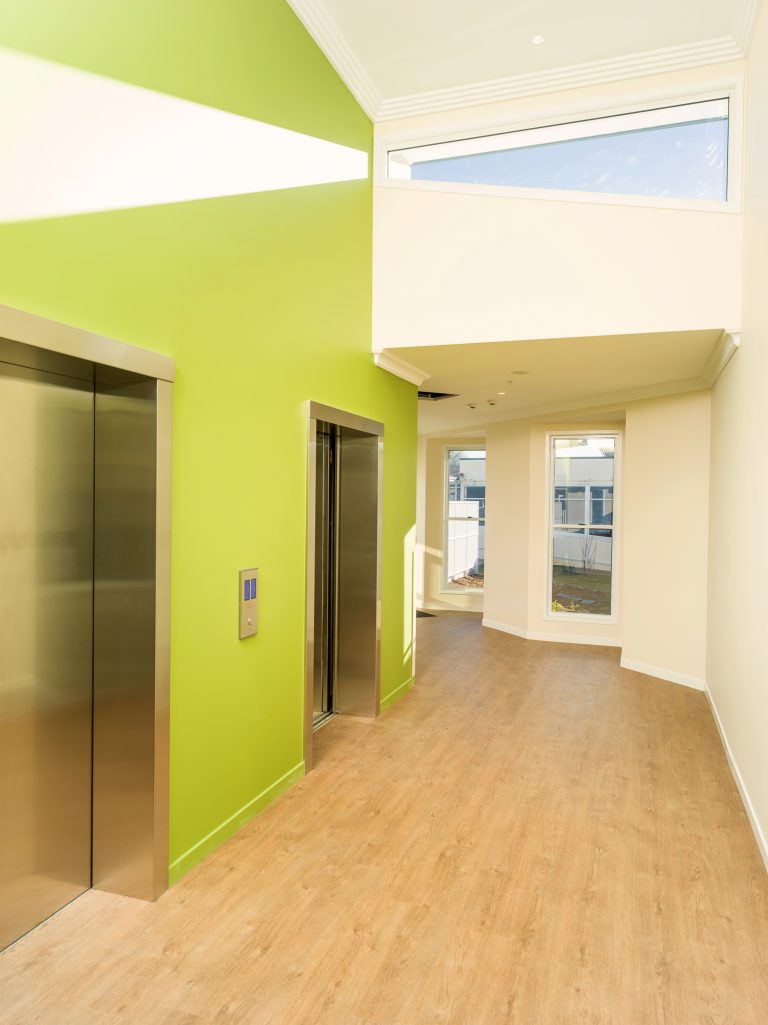The staged redevelopment of Killarney Memorial Aged Care Facility that GJG have been involved with is best represented by the building shown here. Stage 1 of the redevelopment had involved relocating an existing medical Centre to help free up space for Stage 2 and 3 that can be seen here.
This stage represented a 33 resident extension to the existing facility taking the total facility resident population to around 70.
The building was designed to improve functionality for the existing facility while being sympathetic to its rural context.

We undertook an extensive master planning process along with the Killarney management and board to identify a program of revitalizing and redeveloping the existing aged care facility and hospital precinct. This project did not represent the first stage of this process, but was the first significant addition. The new building utilized the space of the existing hospital approach and a previously acquired neighbouring property to provide a new more integrated façade for this major town facility.

Even gently sloping sites can cause big accessibility issues when it comes to aged care. By utilizing the lowest portion of the site, we were able to provide a two storey solution which secured staff car parking, centralized some services below and maintained as far as possible the integrity of the existing floor levels. This had the added advantage of reducing some travel times throughout the facility and enhancing views from the site.