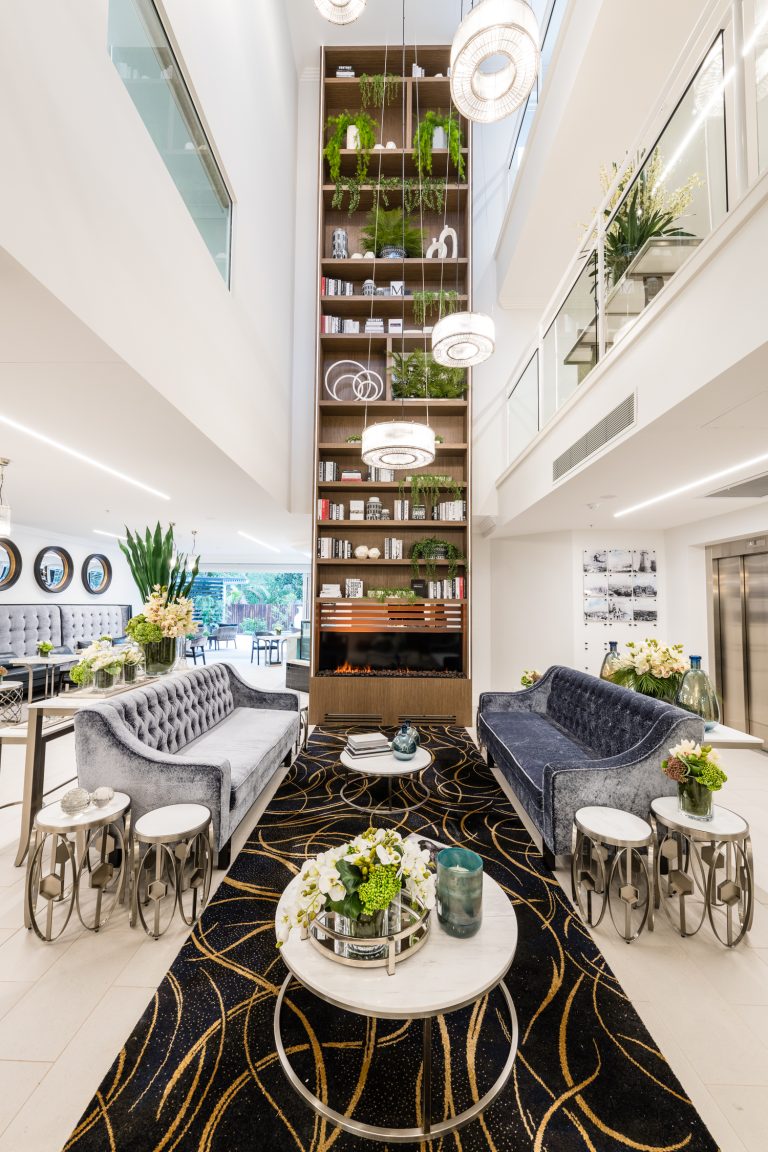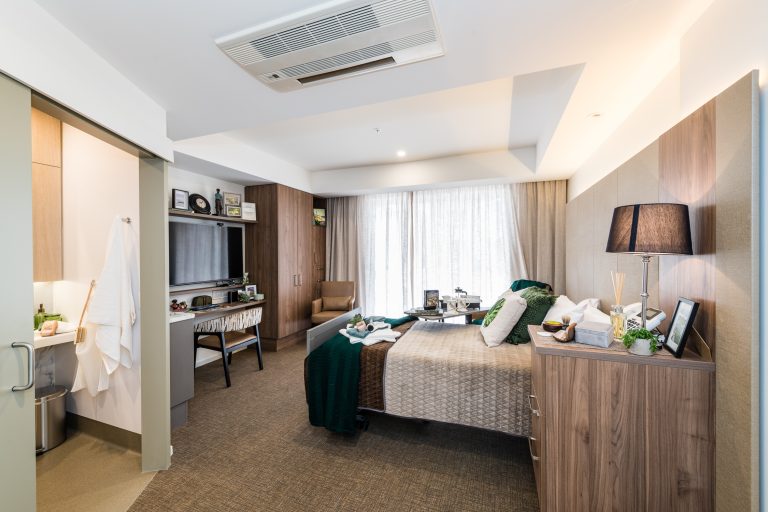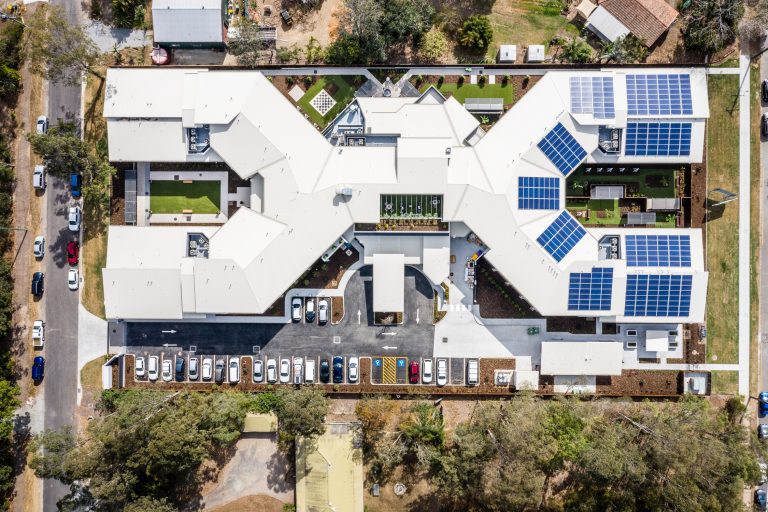For then new entity Rockpool’s first Aged Care facility we were involved in the project from the very beginning. We assisted in site evaluation, master planning and scoping, advised on procurement methods and continued on through to design, documentation and contract administration.
This aged care facility is designed for 150 residents in various sized individual rooms over three levels. The building is divided into 5 operational nodes of 30 residents. The building incorporated pre-fabricated ensuites and was designed to accommodate a service robot for movement of goods throughout.
Bill Summers, Executive Chairman, Rockpool Residential Aged Care

The central foyer for Rockpool Morayfield incorporates a multi-level atrium space helping to link the building levels and functions throughout. Visually this is reinforced by a large 3 storey high decorative shelf. This creates a focus in the space whilst also providing a sense of continuity throughout the floor plates.

All of the resident rooms at Morayfield were finished to the same high standard with subtle innovations in plumbing, nurse call access and technology to name a few.

The site planning was organized around 30 resident operational nodes, 2 either side of a central common space and one spanning the common space above. This arrangement kept the scale of the building away from neighbouring properties while still being able to achieve the yield outcomes desired.