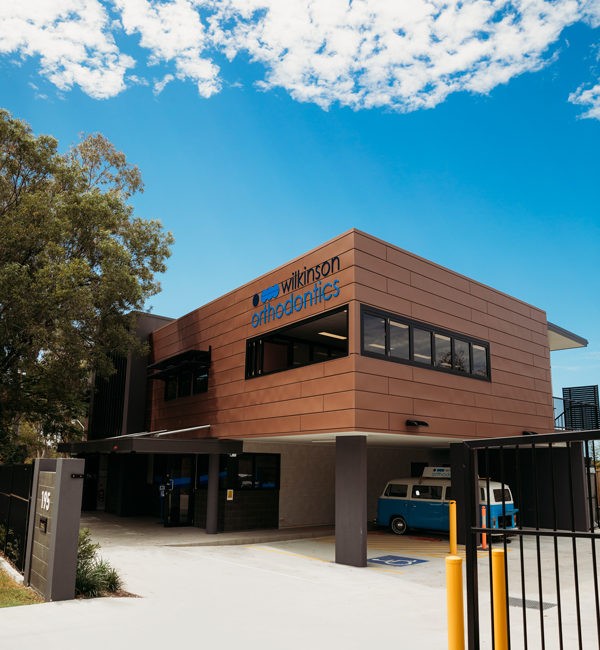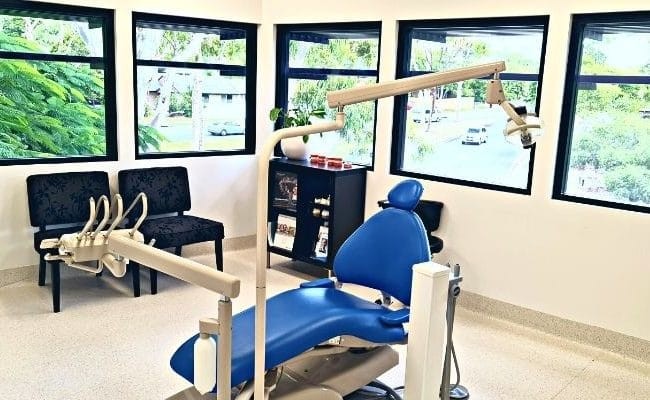Our involvement in this development began with assisting in identifying a site that provided a viable development approval pathway for a small medical center within suburban Helensvale.
From there we ran the project through development approval stages and through to a finished building.
The building optimized the built form available on a tight corner site whilst maintaining a scale appropriate for the residential area and maintaining existing vegetation where possible.

As the building was an owner occupier Medical Centre it was important to make the façade as low maintenance as possible. A pallet of pre-finished FC, ceramic tile, small accents in render and pre-coloured zinc cladding was used.

In conjunction with the owner/operator an extensive process was undertaken to uniquely cater for the needs of a busy Orthodontic Practice. Fixture and Furniture placement, staff flows, process flows and custom cabinetry were all part of the design and construction delivery.