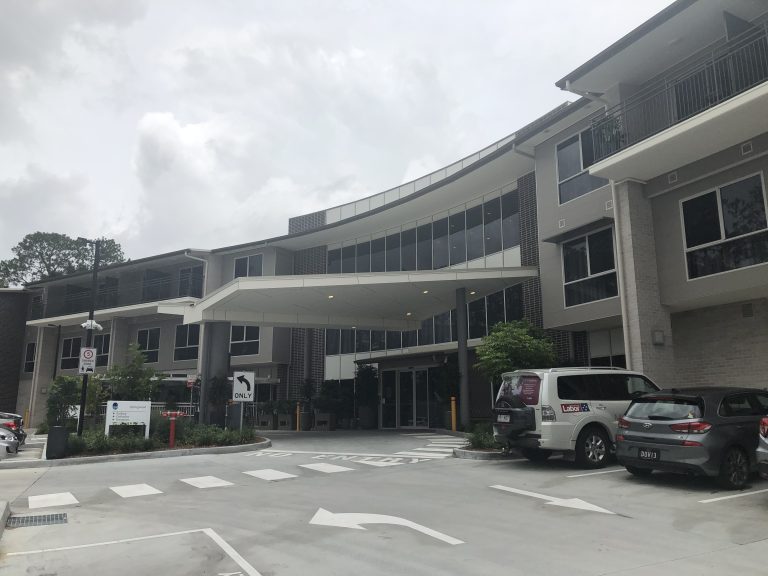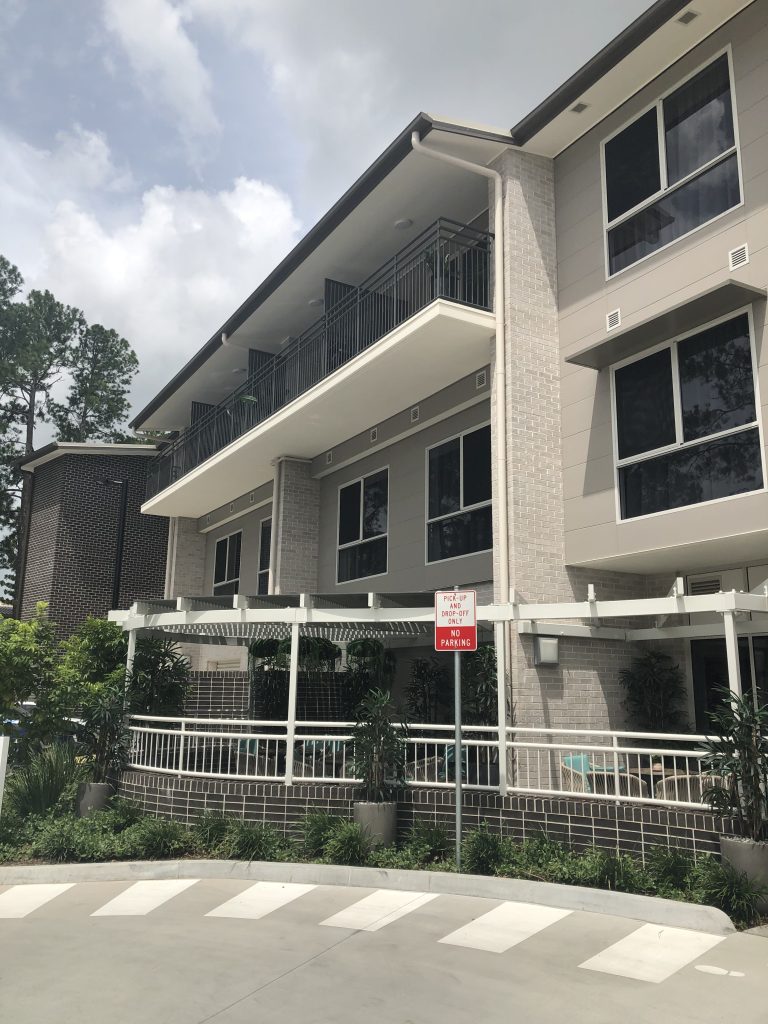Our most recent new build aged care building for Opal Aged Care is at Springwood just south of Brisbane. We have had along association with Opal over many years and delivered many projects with them from new builds, through to extensions and minor refurbishments.
Opal Springwood is a 144 Resident Aged Care facility over 3 levels. The majority of the rooms are sole occupancy with a small minority of shared double rooms. Ensuites were pre-fabricated off site.
The building had to be built with the contour of the land to be able to achieve the local planning scheme height requirements – this resulted in an entrance, amenity and service level having direct access from the car park and further up the hill the residential levels appearing as a 2 storey building to the major road frontage.

Opal tasked us on this building to minimize all maintenance on the external faces of the building for at least 20 years. This resulted in a paradigm shift in how we approached the external surfaces. To begin with we had to seriously look at brick again as a body cladding product rather than just as a counter point feature. It also opened opportunities to use various pre-finished products – all the while keeping in mind the non-combustible requirements.

The unique topography and geography of the site resulted in any public facing uses – such as Café and Health Centre being positioned adjacent to the carpark entry to the eastern/downhill side of the site and thus away from the site’s major road frontage. We co-located these functions with administration functions as well as the building entry. This arrangement also evoked the traditional town house arrangement of more public areas lower down through to more private areas higher up.